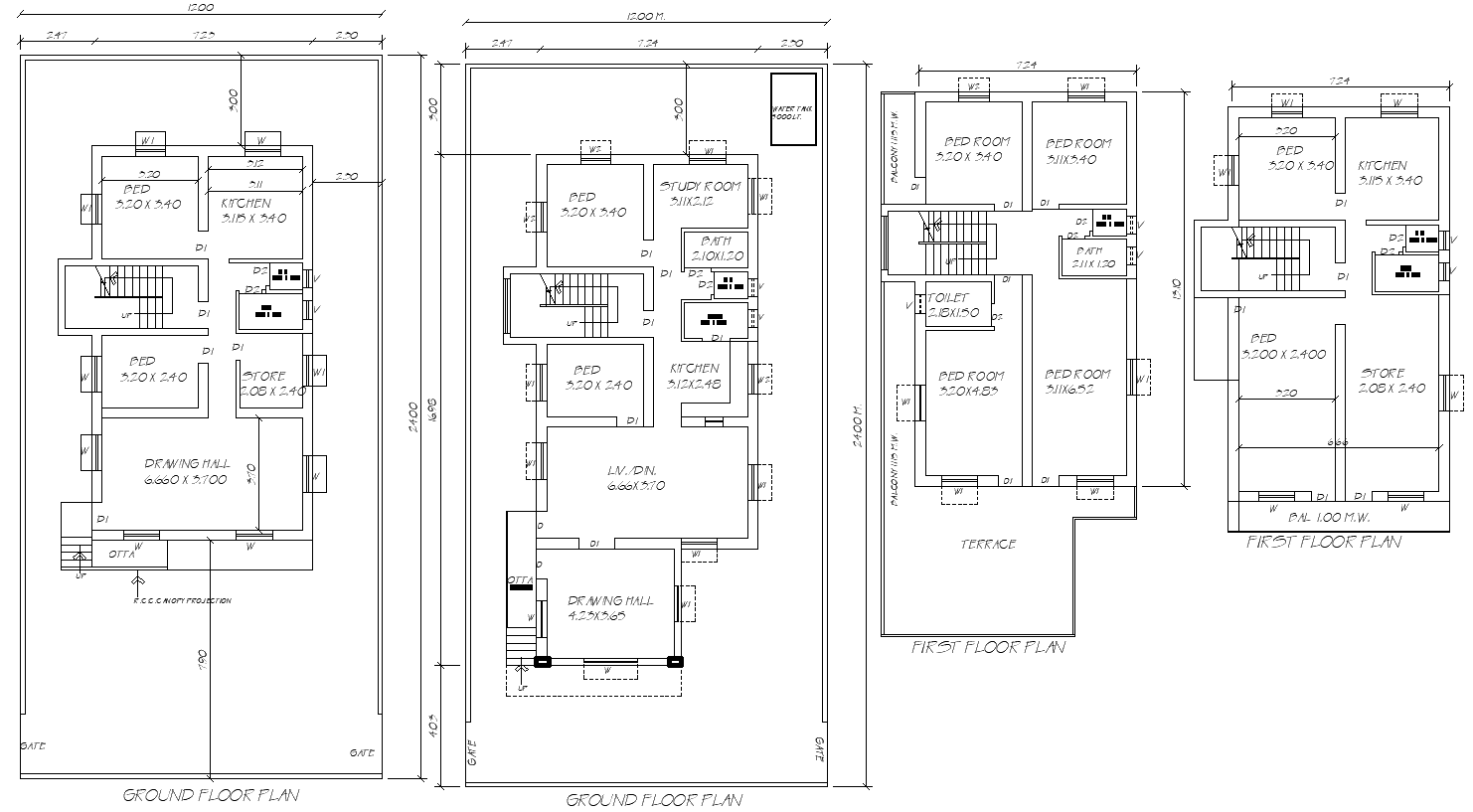
This 12m x 24m house plan DWG file offers a comprehensive layout of both ground and first-floor designs, featuring key living spaces such as bedrooms with attached washrooms, a modern kitchen, a spacious drawing hall, and a dedicated study room. The plan also includes a store room, terrace, and balcony, making it perfect for a family-friendly living setup. The detailed AutoCAD drawing ensures accurate dimensions and measurements for easy reference and use in architectural projects. This DWG file provides everything needed to visualize and execute a well-structured home design. Ideal for architects, engineers, and designers working on residential projects.